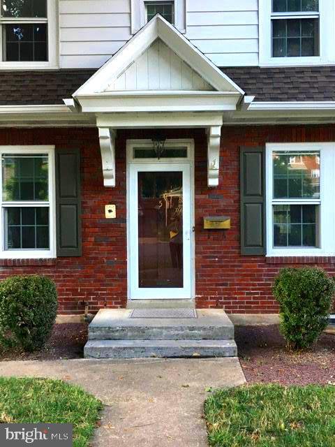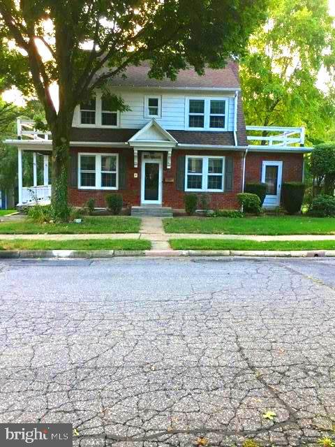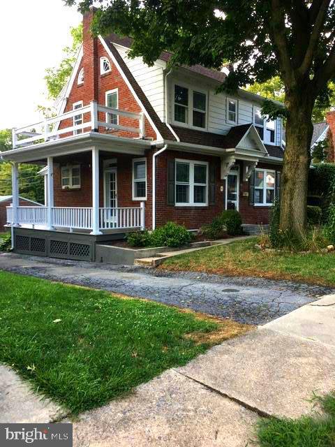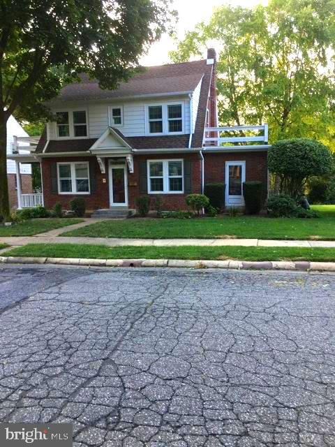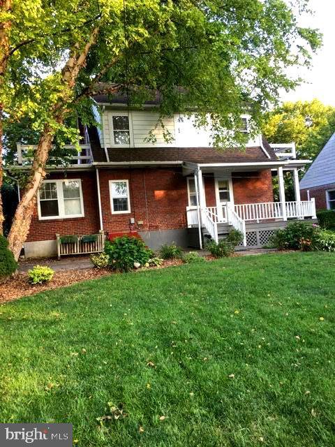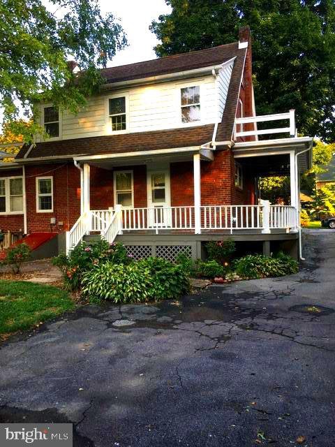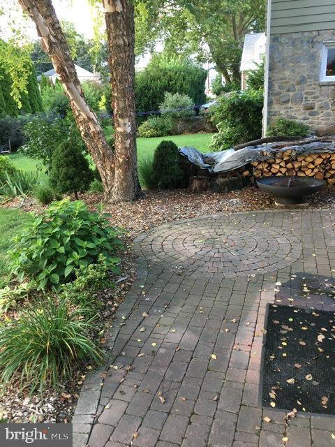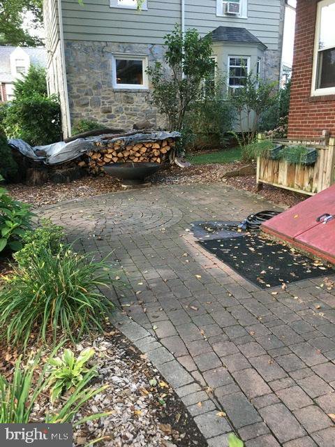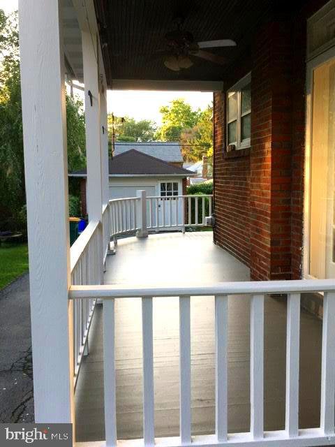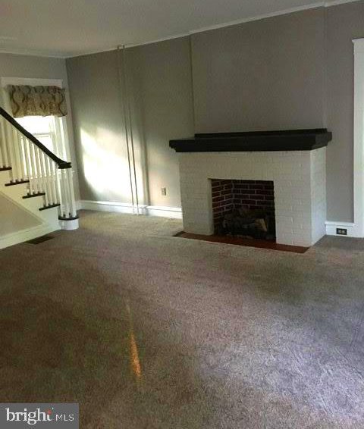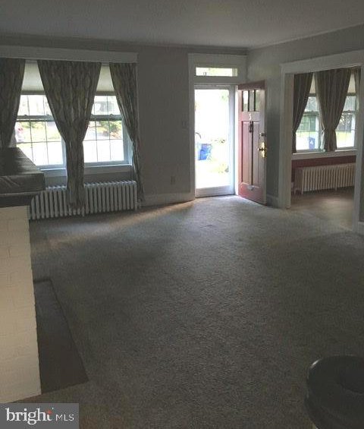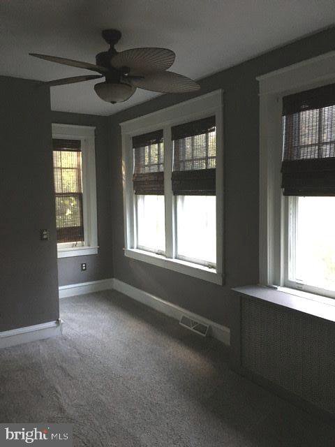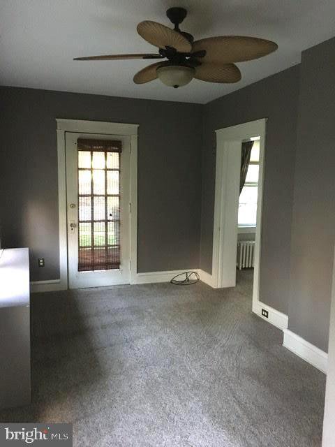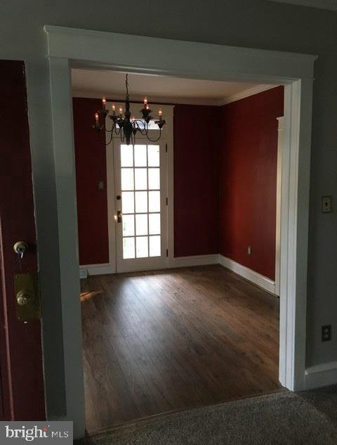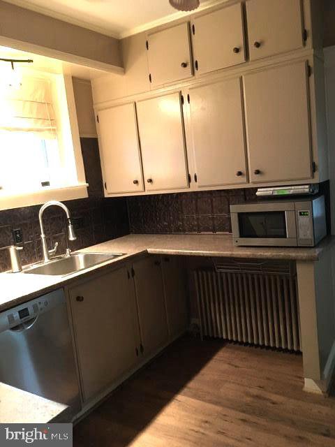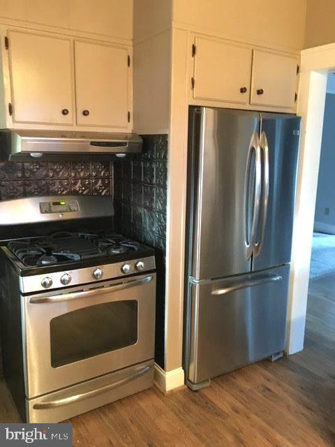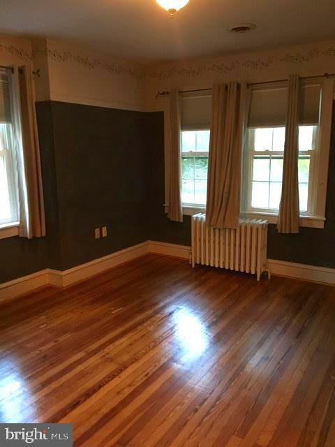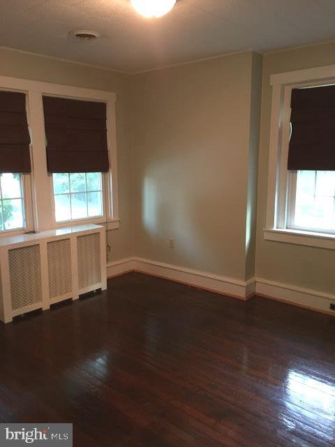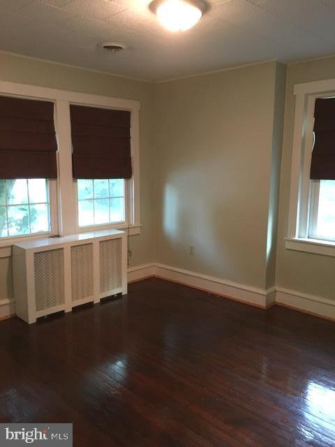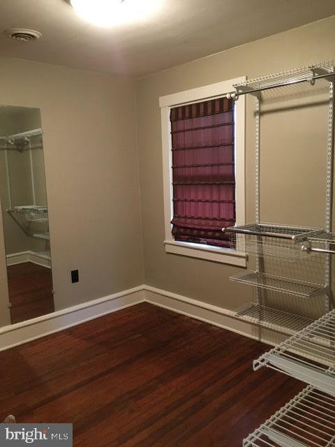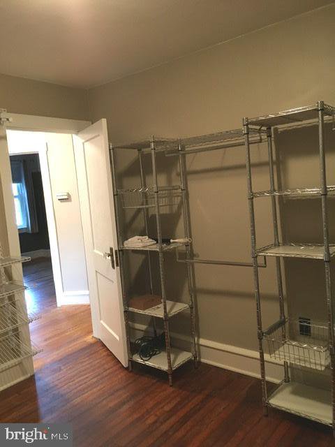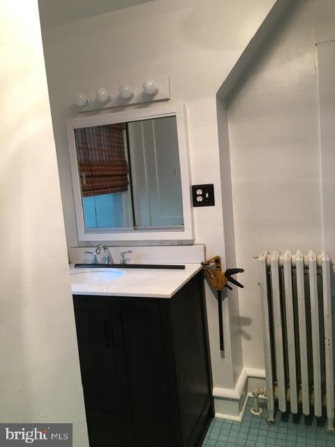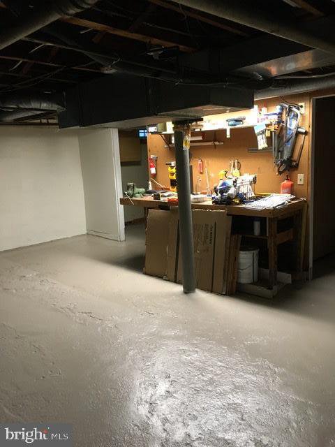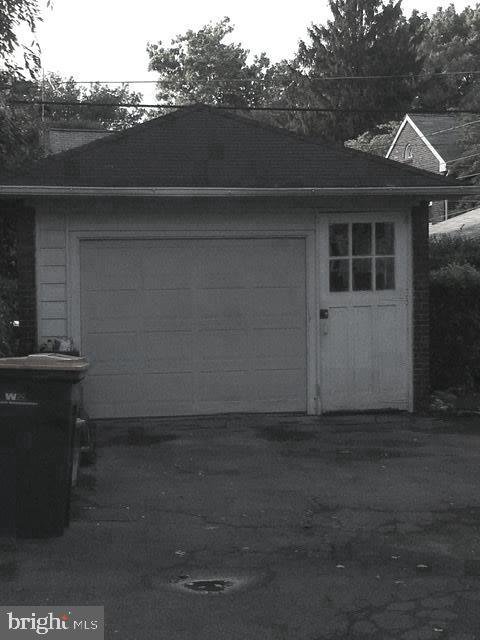5 Oxford Avenue, Reading, PA 19609
- $215,000
- 3
- BD
- 2
- BA
- 1,584
- SqFt
- Sold Price
- $215,000
- List Price
- $210,000
- Closing Date
- Sep 18, 2020
- Days on Market
- 5
- Status
- CLOSED
- MLS#
- PABK361786
- Bedrooms
- 3
- Bathrooms
- 2
- Full Baths
- 1
- Half Baths
- 1
- Living Area
- 1,584
- Lot Size (Acres)
- 0.15
- Style
- Traditional
- Year Built
- 1940
- County
- Berks
- School District
- Wilson
Property Description
This Inviting Lincoln Park Single has plenty to offer. Wilson School District and convenient location close to highways, shopping and nightlife and low taxes will make this ideal for your next home. All appliances (stainless in kitchen) stay with the home. Kitchen has under counter lights and deep farmhouse sink. Hardwood floors in Kitchen and Dining Room and under the carpeting in the Living Room if you prefer all hardwood. Hardwood in all bedrooms upstairs. Many replacement windows. Window treatments include Roman shades and some touch shades. Kitchen and Dining Room have exits onto a great wrap around side porch, perfect for lazy afternoons! Den/library also has it's own exit and plenty of windows. Living room has a large brick fireplace with gas insert.There is attic storage as well as a full basement with workbench, cedar closet an extra fridge and dry sink. Outside there is the garage and a nice paver patio. Great curb appeal, looking for the next owner.
Additional Information
- Area
- Spring Twp (10280)
- Subdivision
- Lincoln Park
- Taxes
- $3952
- Interior Features
- Attic, Built-Ins, Carpet, Cedar Closet(s), Ceiling Fan(s), Dining Area, Floor Plan - Traditional, Formal/Separate Dining Room, Kitchen - Country, Tub Shower
- School District
- Wilson
- High School
- Wilson
- Fireplaces
- 1
- Fireplace Description
- Gas/Propane, Mantel(s)
- Flooring
- Carpet, Wood, Tile/Brick
- Garage
- Yes
- Garage Spaces
- 1
- Exterior Features
- Sidewalks, Street Lights
- Heating
- Forced Air
- Heating Fuel
- Natural Gas
- Cooling
- Central A/C
- Roof
- Shingle
- Utilities
- Above Ground, Cable TV Available, Electric Available, Phone Available, Sewer Available, Water Available
- Water
- Public
- Sewer
- Public Sewer
- Room Level
- Kitchen: Main, Living Room: Main, Dining Room: Main, Den: Main, Primary Bedroom: Upper 1, Bedroom 2: Upper 1, Bedroom 3: Upper 1
- Basement
- Yes
Mortgage Calculator
Listing courtesy of Commonwealth Real Estate LLC. Contact: (610) 378-9900
Selling Office: .